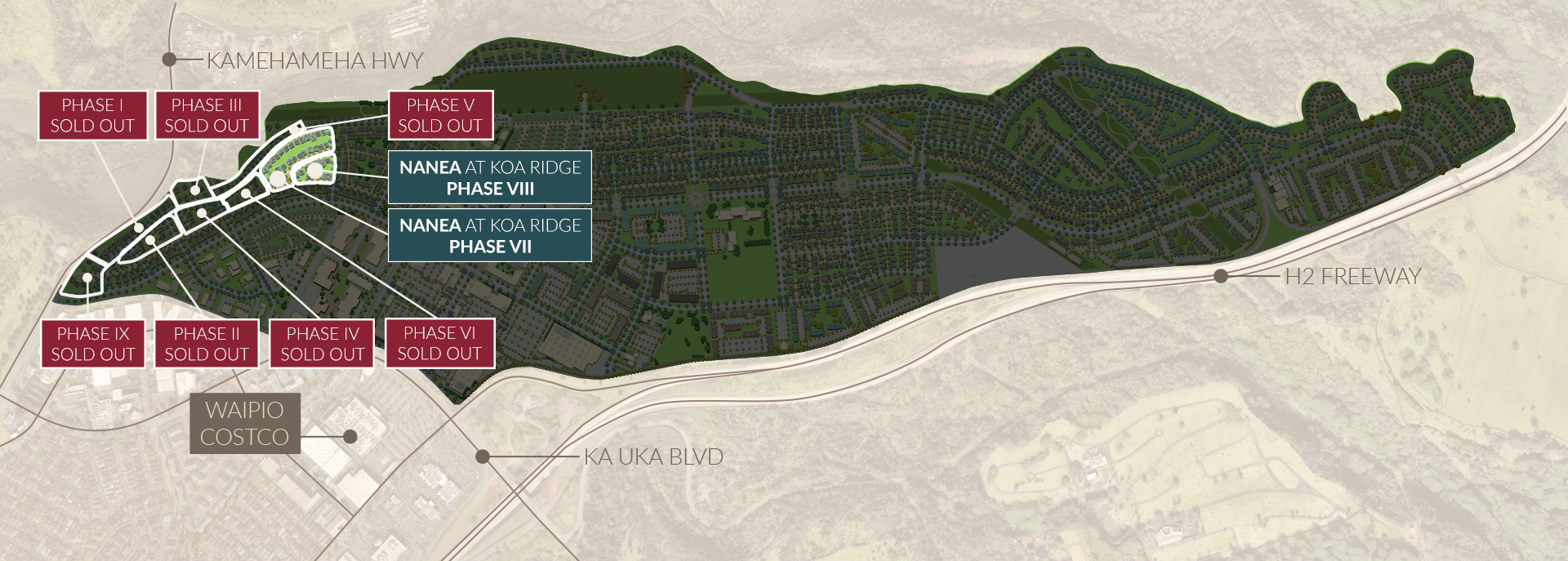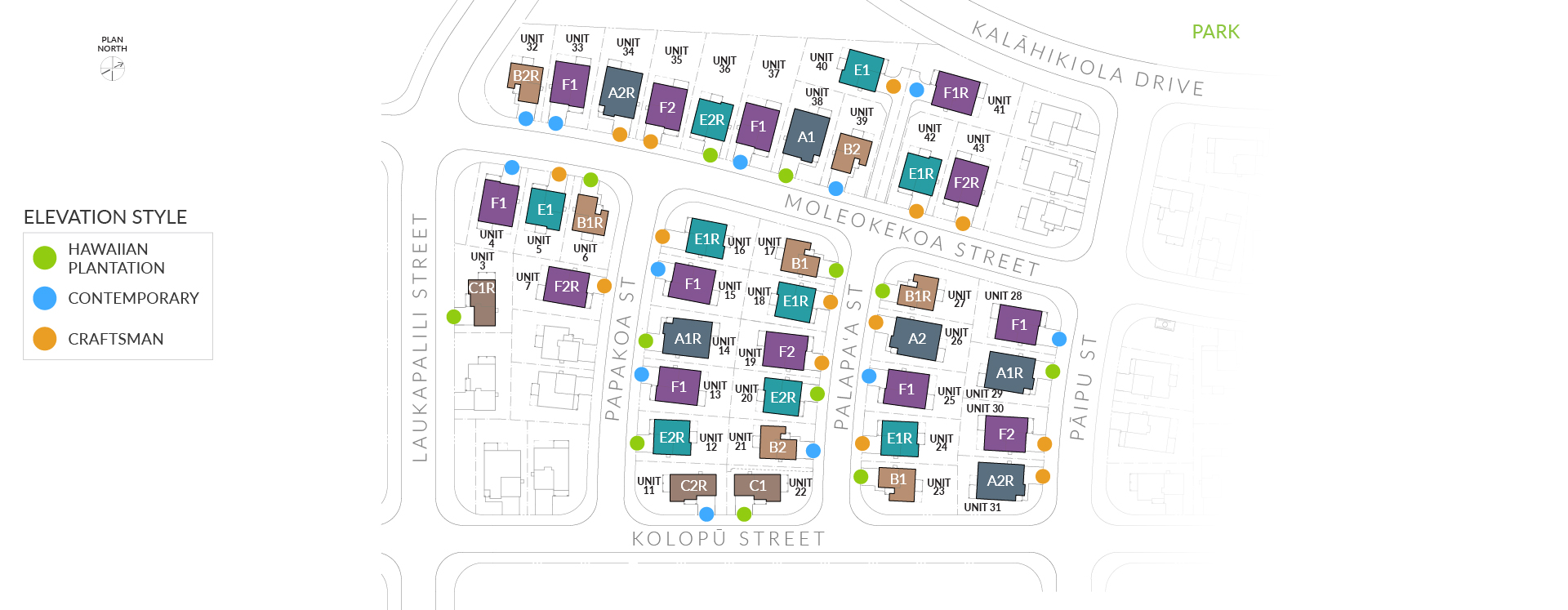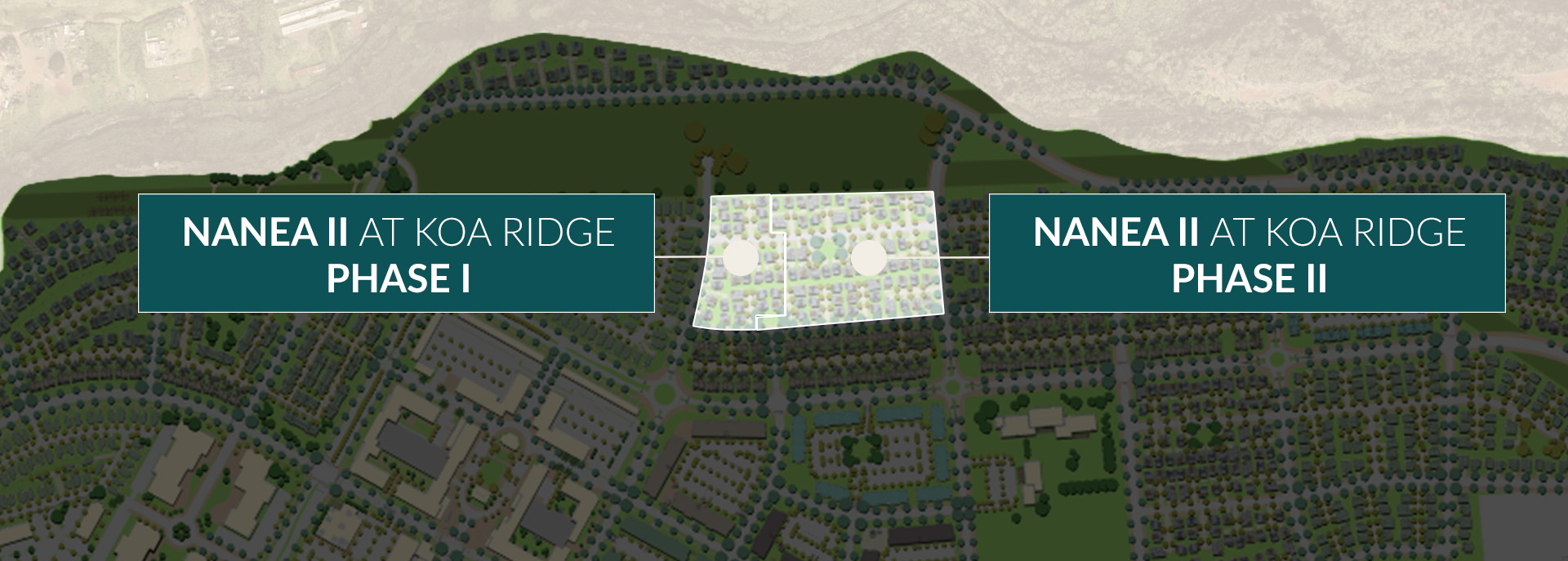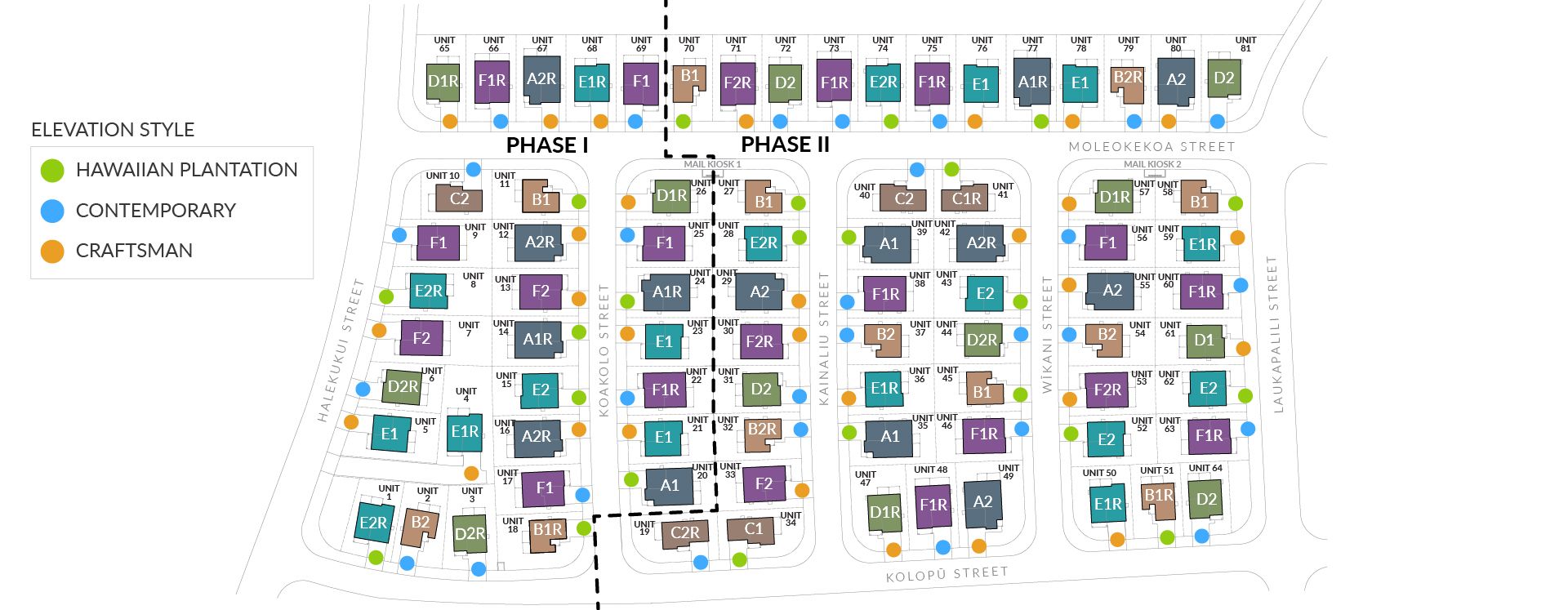nanea II site map
Click on a unit # to view the home details
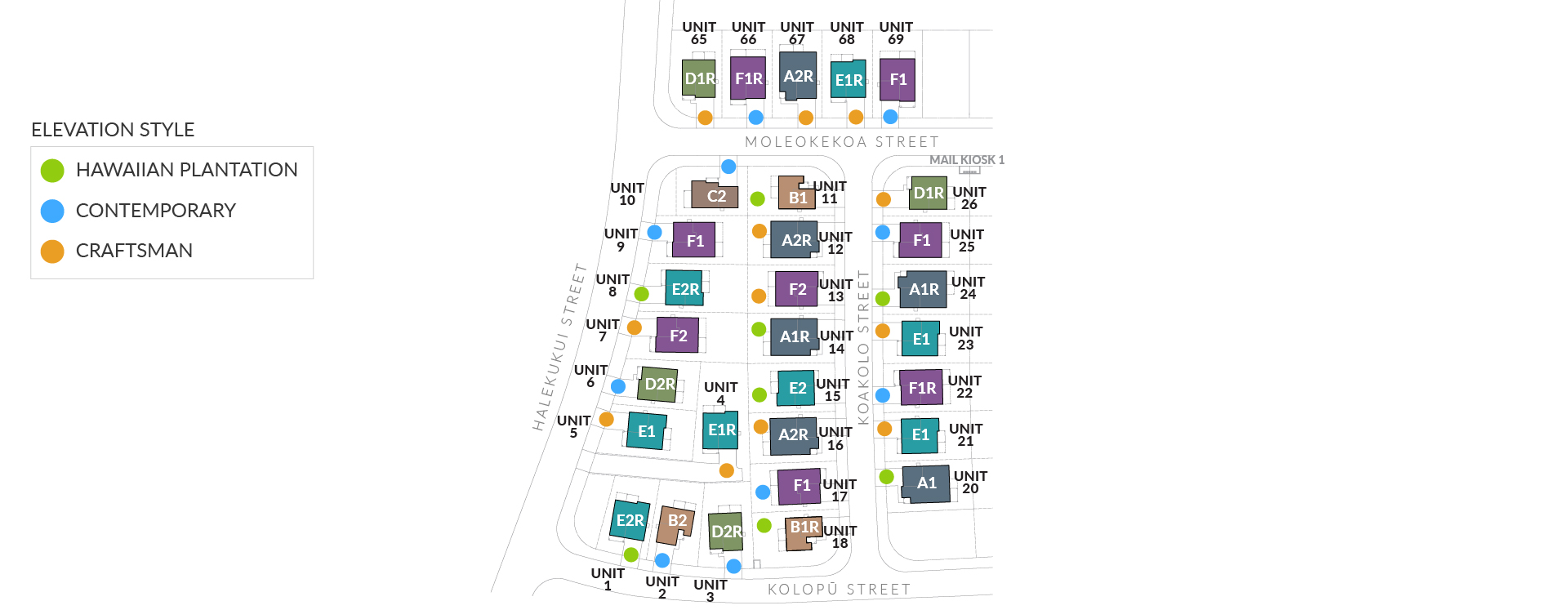
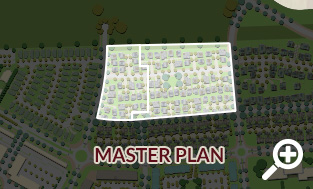
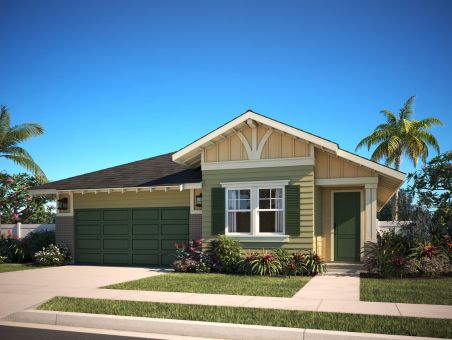
Plan A1
3 Bed/2 Bath
Living Area: 1,314 SF
Covered Entry: 41 SF
Covered Lanai: 111 SF
Garage: 401 SF
3 Bed / 2 Bath
1,314 SF Living Area
3 to 4 Bed / 2 Bath
1,314 SF Living Area
3 to 4 Bed / 2.5 Bath
1,426 SF Living Area
3 to 4 Bed / 2.5 Bath
1,645 SF Living Area
3 to 4 Bed / 2.5 Bath
1,575 SF Living Area
3 to 4 Bed / 2.5 Bath
1,726 SF Living Area
4 to 6 Bed / 3 Bath
1,883 SF Living Area
4 to 5 Bed / 3 Bath
1,901 SF Living Area
4 to 6 Bed / 3.5 Bath
2,228 SF Living Area
nanea III at koa ridge
detached Single-Family Condominium Homes
Nanea III at Koa Ridge offers a variety of detached single-family condominium home designs featuring contemporary three- and four-bedroom ï¬oor plans with large living areas, covered entries, covered lanai, and a wide selection of options to help you personalize your home.
Included features
- Modern take on Craftsman, Hawaiian Plantation, and Contemporary Architectural styles
- Covered front entry
- Covered lÄnai
- HardiePanel, HardiePlank, and HardieShingle fiber cement siding with 30-year warranty
- Shingle roofing with 30-year limited lifetime warranty
- Hurricane-resistant windows and sliding doors
- Fiberglass exterior doors
- Hurricane-code steel garage door
- Alarm.com WiFi doorbell with live and recording feed
- Smart Garage control
- Smart light switch control for kitchen lights
- Solar hot-water system
- Electric Vehicle (EV) ready outlet at garage
- Photovoltaic (PV) ready
- Energy Star certified dishwasher
- LED lighting throughout
Exterior
Smart Home Features
Energy Efficiency
- 9â high ceiling on 1st floor living areas
- Mitsubishi Split-System air conditioning throughout the home
- Stainless steel GE range/oven, hood fan, dishwasher
- Stainless steel Kohler top mount double-compartment kitchen sink
- Kohler pull-out faucet at kitchen sink
- LX Hausys HIMACS kitchen and bathroom countertops
- Slab Rustic Oak kitchen and bathroom cabinets with soft closers and wood boxes
- Primary bedroom walk-in closet*
- Dual sinks at primary bathroom
- Glass doors at primary shower
- LX Hausys HIMACS solid-surface tub and shower surrounds
- USB/USBC port outlets standard at kitchen and primary bedroom
- Luxury Vinyl Tile in first-floor living and kitchen areas
- Wall-to-wall carpet on stairs and second floor
- Closet and storage wire shelving systems, as specified
- Ample storage spaces*
Interiors
OPTIONAL UPGRADES
- Washer, dryer, refrigerator & microwave oven/hood fan
- Quartz countertops
- Cabinet upgrade styles, colors, and accessories
- Decorative wall tiles at kitchen and bath surrounds
- Home Organizational Systems including closets, garages, pantries, entertainment systems, and home offices
- Additional smart home features including Wellcams, speakers, thermostats & more
- Optional ceiling fans
- Lighting upgrades of mirrors and fixtures
- Accent paint options
