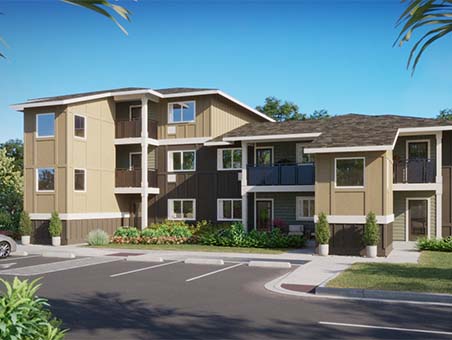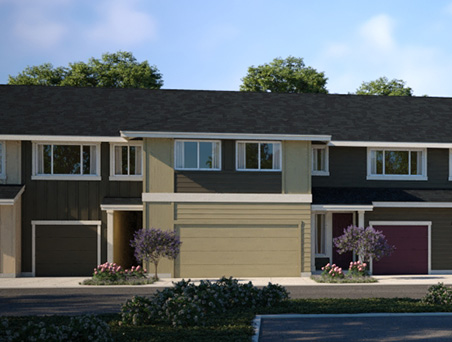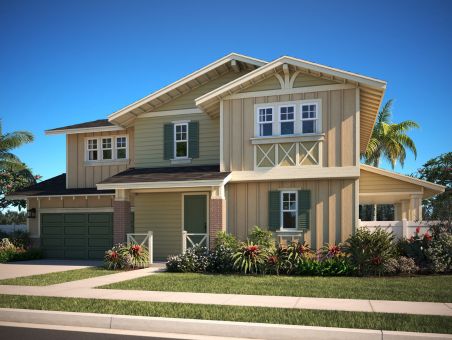Koa Ridge Neighborhoods

Ke'olu
1 to 3 Bedroom Condominium Townhomes
1, 2
and 3
Bedroom Floor Plans
565 to 896 SF of Living Area
From $460s to $640s (FS)

Walea II
Condominium Townhomes
2
and 3
Bedroom Floor Plans
991 to 1,557 SF of Living Area
From $780K (FS)

Nanea III
Detached Single-Family Condominiums
3
and 4
Bedroom Floor Plans
1,314 to 2,228 SF of Living Area
From $1.3M (FS)
Images, renderings, floor plans, features, colors, sizes and other information are approximate and subject to change due to the evolving nature of development. No guarantee is made that the images, renderings, features and other information depicted or otherwise described will be built or if built, will be the same as depicted or described herein. CCHHI, its successors, and assigns, reserves the right, in their sole and absolute discretion, to make changes at any time without notice or obligation.
Over the life of the Koa Ridge community buildout, a variety of new OÊ»ahu homes will be available in a wide range of price points. Perhaps youâre buying a home for the first time, looking to upgrade and have more space, or maybe you want to downsize, Koa Ridge has the home for you.
keʻolu at koa ridge
KeÊ»olu is the newest affordable condominium home series at Koa Ridge in Central O'ahu, offering thoughtfully designed one-, two-, and three-bedroom floor plans ranging from 565 to 896 square feet of living space. Each home features open-concept kitchens, living, and dining areasâperfect for those seeking comfort, functionality, and a connected lifestyle.
walea II at koa ridge
Walea II is a new collection of two- and three-bedroom condominium townhomes designed for modern island living. Inspired by the Hawaiian word for âserenity,â Walea II offers five contemporary floor plans ranging from 991 to 1,557 square feet. Each home features open-concept living areas, nine-foot-high ceilings in the downstairs living spaces, modern kitchens with a breakfast bar, in-unit laundry, air-conditioning, enclosed garages, and more.
nanea III at koa ridge
Back by popular demand, Nanea III is the largest home series available at Koa Ridgeâperfect for growing families and those seeking the comfort and flexibility of space. Featuring a variety of contemporary three- and four-bedroom detached single-family condominium homes, Nanea III homes offer 1,314 to 2,228 square feet of living area with vaulted ceilings in select designs that make them feel even more spacious.
Personalize your home with various options that allow homes to flex. Transform the spaces to best fit your needsâadd a family room, another bedroom (some plans allow up to six), or a den. Maybe youâre working from home and need a home office with a built-in desk. Your vehicles will also have a nice home in your two-car enclosed garage. Inside, youâll find the high-quality features you expect from Castle & Cooke, while keeping low-maintenance in mind.

Homeowner Stories
KRAIG E.
Meet Kraig, one of our amazing Malina homeowners! He's here to share his testimonial about why he chose to call Koa Ridge home and what makes this "surban" community location so convenient!
VIEW ALL HOMEOWNER STORIES >